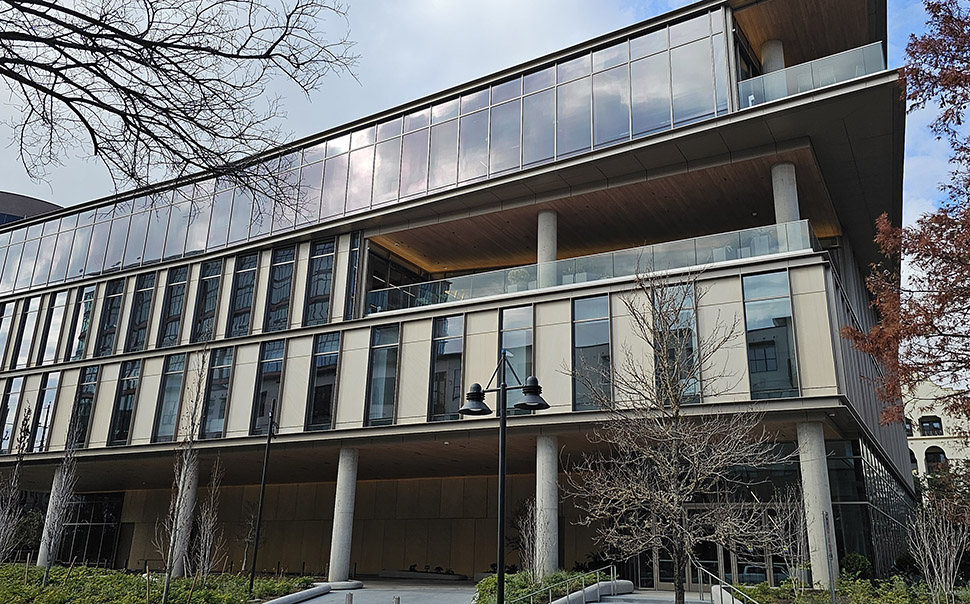Designed by The Beck Group, ABOG’s new 86,000-square-foot “state-of-the-art” national center features “enhanced technology and flexibilities,” the organization said. Audiovisual-equipped exam rooms, 12 conference rooms, an orientation center, and four wellness rooms will help “to support certification candidates more fully throughout their testing experience.”

The American Board of Obstetrics and Gynecology celebrated the grand opening of its new state-of-the-art center in Uptown Dallas on January 18. [Photo: ABOG]
The American Board of Obstetrics and Gynecology cut the ribbon Thursday on its new 86,000-square-foot “state-of-the-art” national center in Uptown Dallas.
Designed by The Beck Group, the building at 2727 Laclede St. “enhances ABOG’s ability to conduct certifying exams, item-writing sessions, and large meetings with greater efficiency and effectiveness by providing increased capacity, flexibility, and functionality,” the organization said.
It features 59 exam rooms, 54 offices, 12 conference rooms, 11 lactation rooms, 5 breakout rooms, and 4 wellness rooms.
The ribbon-cutting featured speeches and a reception, with members of the ABOG board, staff, stakeholders, and partners involved in the construction on hand for the event.
ABOG moved its HQ from Seattle to Dallas in the 1990s
ABOG moved its headquarters from Seattle to Dallas in the 1990s, purchasing a 1980 building on the same site for its previous testing center. The organization says it was one of the first medical certification boards to move its oral certifying exams from hotels to a professional testing center location.
But the old building’s aging infrastructure posed challenges, including increased maintenance costs and inefficiencies in energy usage and technology delivery, ABOG said, leading to the two-year construction of its new HQ and testing center.
“The grand opening of our state-of-the-art testing center marks a momentous occasion of a decade-long process,” ABOG Executive Director Amy E. Young, MD, said in a statement. “The building not only serves as a hub to build connection and professional identity for our diplomates, but also symbolizes a commitment to providing safe care for women nationwide.”
According to the Beck Group, the building’s first and second levels contain a 5,000-square-foot conference center and the 59 exam rooms for ABOG’s annual periods of oral examinations.
The third level offers space for the exam proctors during testing weeks, with an additional 6,500 square feet of meeting space for periodic proctor gatherings.
The fourth level features office space for ABOG’s 40-plus full-time employees. Other building amenities include two catering kitchens, two covered terraces at the upper levels, video production rooms, a fitness center, and a ground-level terrace/patio.
‘Enhanced technology and flexibilities’
The new HQ’s meeting spaces feature “enhanced technology and flexibilities” that will help facilitate efficient collaboration to improve the experience of ABOG volunteers, the organization said. Its audiovisual-equipped exam rooms, increased number of meeting rooms, orientation center, and wellness rooms will also help “to support certification candidates more fully throughout their testing experience.”
ABOG added that the new facility reflects its “dedication to meeting the demands of today’s complex and technology-focused certification processes and programs and is a testament to ABOG’s commitment to advancing health care in the OB GYN community across North America.”
Founded in 1927, ABOG is an independent, non-profit organization that certifies obstetricians and gynecologists in the U.S. It’s one of 24 specialty boards recognized by the American Board of Medical Specialties, serving candidates and diplomates in the U.S. and Canada in the specialty of obstetrics and gynecology, plus several subspecialties, including Complex Family Planning, Gynecologic Oncology, Maternal-Fetal Medicine, Reproductive Endocrinology and Infertility, and Urogynecology and Reconstructive Pelvic Surgery.

